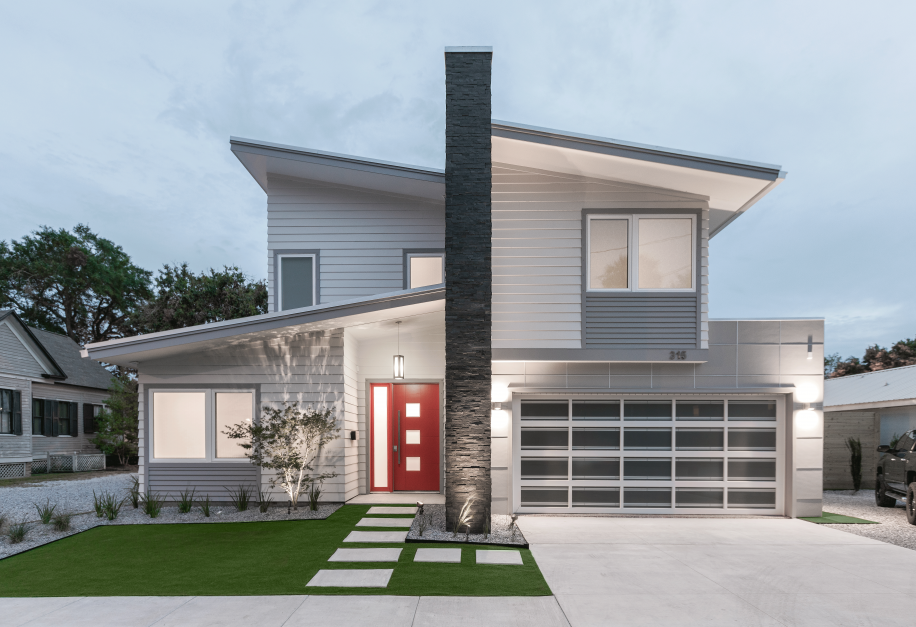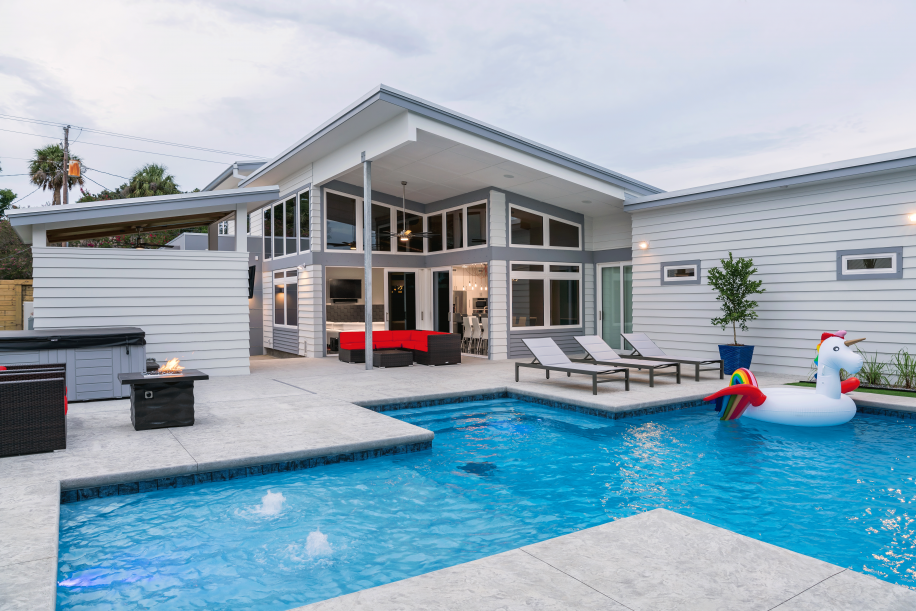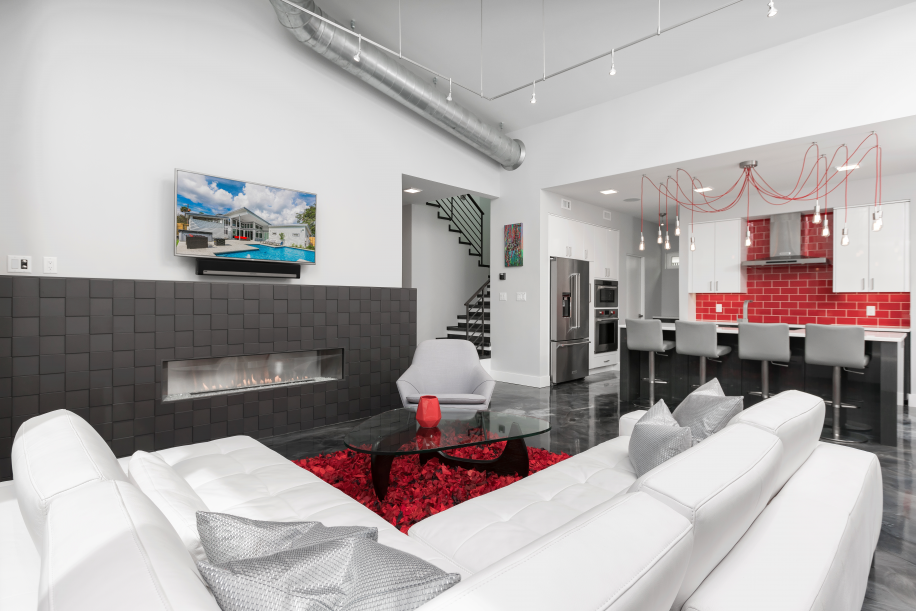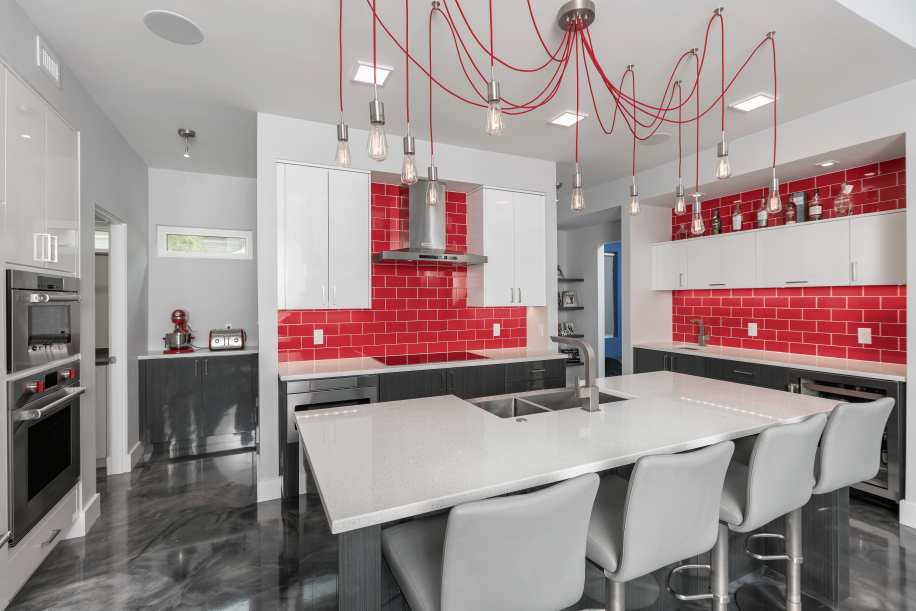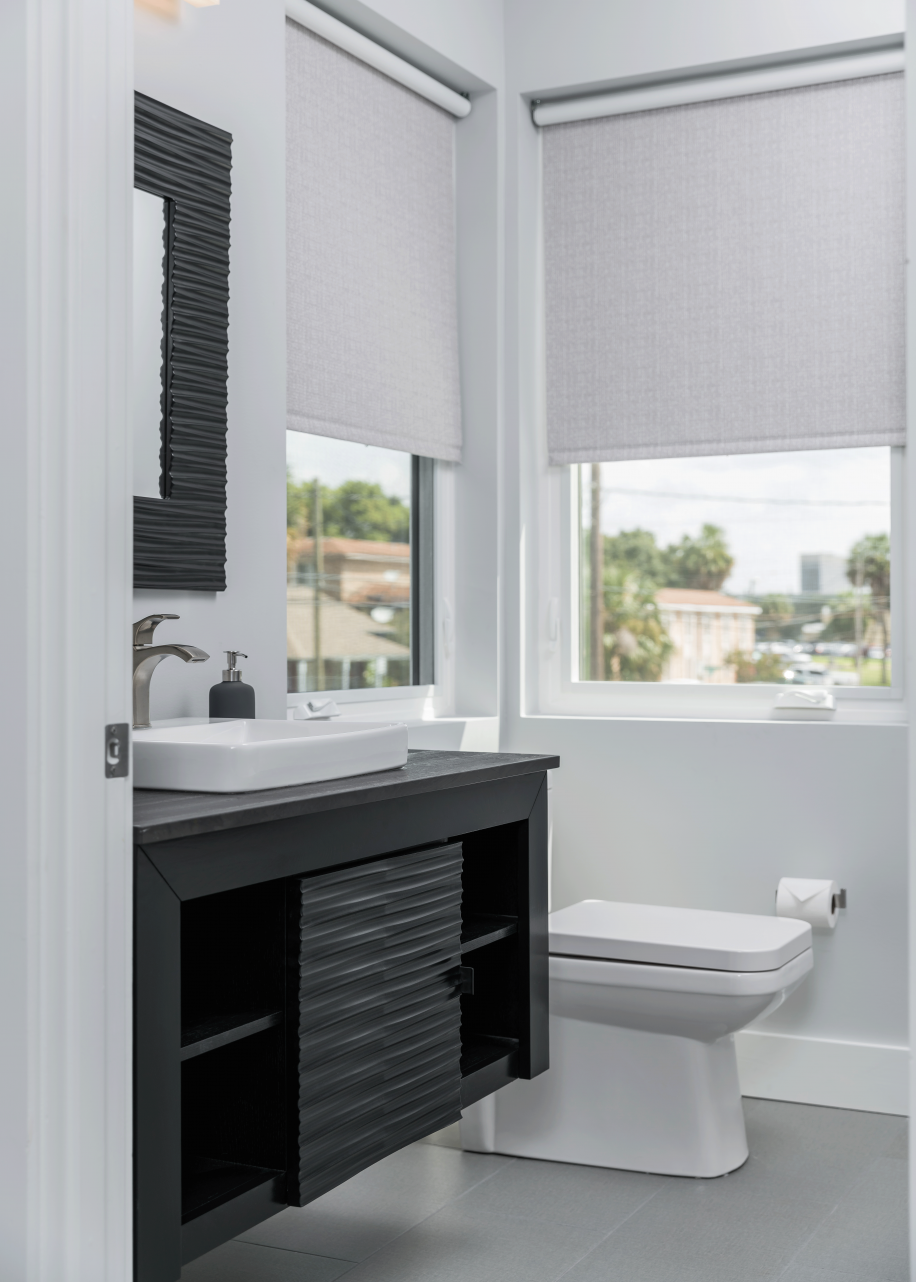By Kelly Oden
Empty lots in Downtown Pensacola are filling up fast. Most of the infill housing designs are either energy efficient cottages, two story homes with historic details, or townhomes.
However, if you’ve driven down West Chase Street, you may have seen the unique, modern new construction home recently completed by Omega Construction. The young homeowners wanted something clean and modern—something that looked trendy and fun but would also hold its value and would fit into the growing spirit of downtown.
Hailing from California and Pensacola, it took the pair a few years to find the perfect spot to build their dream home. Designed by Sam Kuhn of SMP Architects, the 2,600 square foot home features 4 bedrooms and 3.5 baths. The mono-slope roof system roof system gives the home a distinctly modern feel and the custom frosted glass and powder-coated aluminum garage door combined with the fiber cement panels used for the garage cladding add an industrial element to the façade.
The fiber cement cladding is traditionally used in commercial projects and the design for this garage recently won an Xtreme Trim award from the manufacturer, Tamlyn. The remainder of the home is sided with the custom Artisan lap siding from James Hardie and slate ledge stone on the two story accent wall. The siding is arranged in various widths and includes mitered corners, which offers a crisp, clean look without a wood grain.
The artificial turf and the use of gravel in the gardens and driveway add sustainability and an eco-friendly element to the ultra-modern design. The eight foot tall red front entry door is solid mahogany and nearly three inches thick.
The pair describes their style as extremely modern with a touch of industrial. Interior industrial elements include custom plate steel stairs, exposed duct work, and raw metal hardware on the master room doors. Drew Dennis, president of Omega Construction is extremely proud of the final product.
“Showcasing the uniqueness and potential that these homes can have downtown is the only way to really grow a measurable interest in the design. I really thank the homeowners for having the vision to design something that does not look like nearly every other new construction home and the courage to actually build the home. They believed and invested in it 110 percent and that has made the build a major success. I am grateful to have been a part of it,” Dennis said.
The couple wanted an open space that flowed from the kitchen through the living room and out to the back porch. The large sliding doors open all the way and help create a seamless flow to the patio. The floor to ceiling windows are tinted, so the couple has a full, unobstructed view of the pool and patio while still maintaining privacy. “Pairing the tall, vaulted ceiling with the spiral ducts and designer lighting makes the common areas feel expansive—like a loft or commercial space,” Dennis said.
For the fire place, the homeowners wanted something that could be a focal point year round. They chose one that has LED lights and a metal interior and framed it with matte black tiles of varying thickness, adding to the modern character. The large living space uses an epoxy over concrete method for the flooring. Created by Elite Crete, the flooring is entirely customizable. The homeowners chose their colors, accent colors and finish and, since each floor is hand done, no two are the same.
